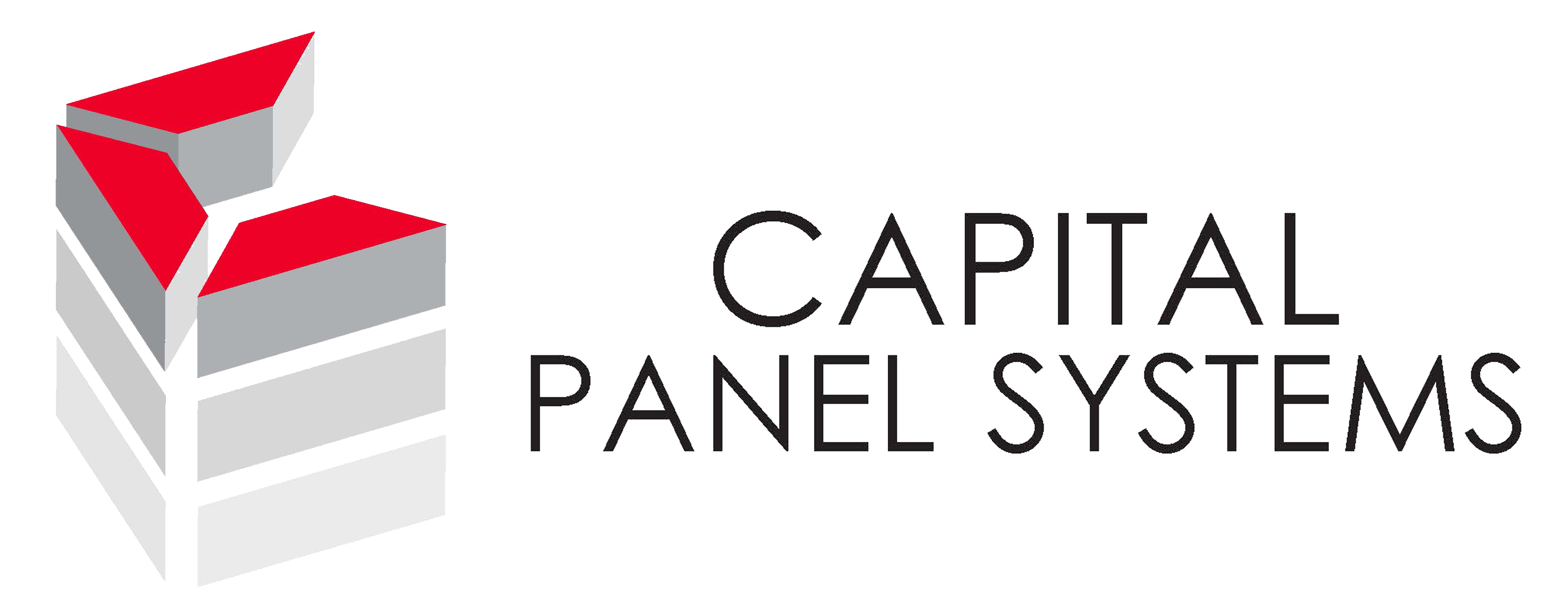FAQs
How soon should panelization be considered?
It is never too early in the design phase to see how prefab panels can provide solutions to a project. Slab-to-slab framing can be switched to bypass, window and curtainwall arrangements can be altered to make the layout of panel joints more friendly, and other potential issues can be identified via a feasibility study. While not all projects are ideal for panels, ones that are but find themselves too far into the design phase will make what could have a been a great solution no longer viable.
What kind of projects are ideal candidates for prefabricated panels?
Healthcare, student housing, multifamily, office buildings, hospitality are among the types of projects that often benefit from employing a prefabricated exterior assembly. These are often projects that have strong capital funding and a need to open as fast as possible in order for the owner to start filling the building quickly to begin seeing a return on their investment. Vertical expansions and recladding projects are great fits as well as prefab minimizes the onsite need for scaffolding that can be costly and dangerous to have on a project, especially one that is currently inhabited.
What does it mean that Capital Panel Systems is a StoPanel Affiliate?
The StoPanel Network is a multi-pronged group assembled by Sto Corp. One duty is it brings together a small number of the best contractors from across the country to work and engage with one another, sharing tricks of the trade, consulting, and even partnering on larger projects that may require panel manufacturing in multiple plants in order to accelerate a schedule further. Additionally, Sto Corp navigates the many layers of testing and assembly certification so that affiliates can offer their clients with the supporting documentation that these systems meet and exceed code requirements. Lastly, Sto Corp is constantly investing in the research and development of new products so that there is always something new affiliates can bring the marketplace, from new coatings to new claddings. As a StoPanel Affiliate, Capital Panel Systems engages and contributes to network and is able to provide tested solutions that only StoPanel Affiliates can offer.
Are there size restrictions to how large a panel can be manufactured?
Aesthetics and constructability factor into whether a project is best suited for vertical or horizontal panels. Ultimately, panels are limited by what can be safely transported by tractor trailer to a job site. However, ideal vertical panels are 10’ to 12’ wide and 35’ tall to span multiple floors. Ideal horizontal panels are 20’ to 24’ wide and 10’ to 12’ tall.
How much time can panelizing a project save?
Prefab panels can save up to 85% of the time it would take to install a complete building envelope using traditional methods and where multiple trades have to access and make their contribution to the framing, sheathing, air barrier, insulation, and cladding.
How long does the overall process take of panelizing a job before installation?
A good rule of thumb is to start the design phase for the panels at least 6 months prior to them being needed on the jobsite. This is why early engagement helps fully realize the time savings that prefab exterior construction can provide without sacrificing valuable time for the thorough planning, shop drawings, engineering, trade coordination, submittals, flow planning, and fabrication to happen.
How does prefabricated construction help with construction costs?
Every project is different so in some instances, panels may cost more than traditional construction but this is not traditional construction – this is up off-site manufacturing and upfront planning in order to provide a better product to an owner faster. In other instances, the square foot cost of panels may be less than traditional, but ideally, we can get to a place where we are not comparing apples to oranges. Regardless, there are savings that always come via the implementation of prefab exterior construction. By cutting the installation of the envelope by more than half, the onsite time decreases. This means projects finish faster, allowing the building to generate revenue faster but also allowing the general contractor to cut their onsite expenses down. Jobs finishing faster means reducing the time on site of management personnel, temporary offices, buck hoists, restrooms, crane and equipment rentals, and temporary protection, to name a few. Additionally, money is saved as weather delays are drastically reduced as panels are manufactured off-site in a controlled environment. Also, the need for costly scaffolding, swing stages, or man lifts is cut down as these panels are the complete assembly that is brought to the site and installed with a lean team as fast as can be safely possible. Lastly, because these panels are light weight, especially when compared with other systems like precast panels, steel and concrete packages can often be reduced from what is originally thought to be necessary by way of engineering.
